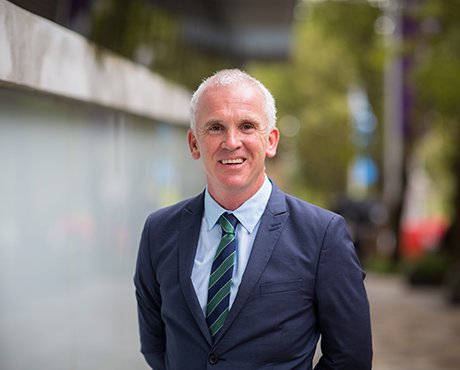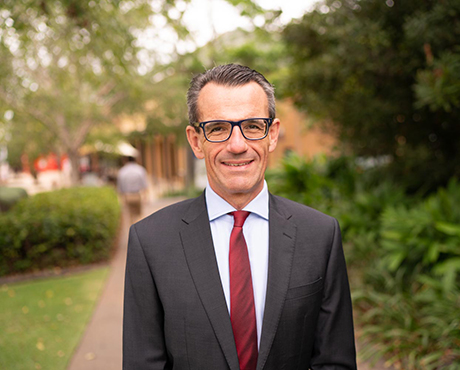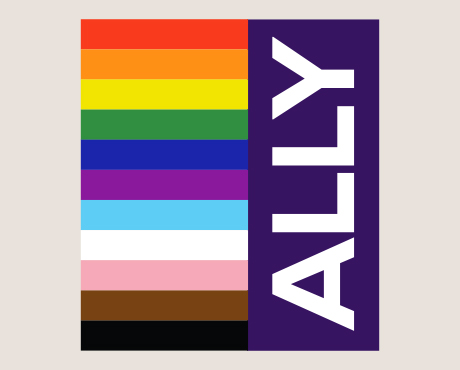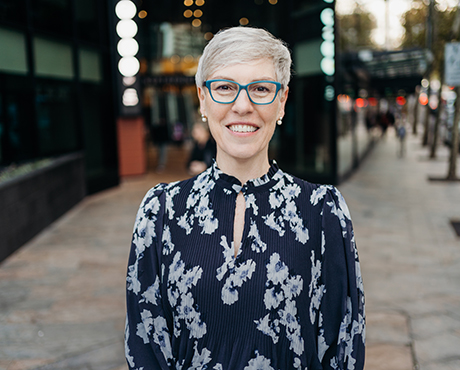
Include an additional SELT question
News 17 MayStaff can include an additional question in the Student Evaluation of Learning and Teaching (SELT) survey for units that are offered in Term 2 (Foundation Studies) (202334).
27 September 2016
Share

A message from the Associate Vice-Chancellor Brisbane Professor Jim Nyland: I started my professional career as an Academic Librarian at a university on the east coast of England in the city of Hull.
None of this sounds particularly exciting (there are those who think the best thing to come out of Hull is the M62 motorway) however I would ask you to suspend judgement. I recall chairing one interview for a senior position within the university library when a senior academic and co-panel member posited the following question to the unsuspecting candidate ‘What excites you about libraries?’ I thought this was a weird question at the time however the answer was even more strange... ’Online searching.’ What excited me about libraries then and still does today is that libraries and their staff are the key to unlocking access to immense knowledge and intellectual traditions over centuries. It is a tremendously powerful and exciting position for libraries and their dedicated staff to hold.
As the ACU Brisbane campus continues to grow, it is essential that we provide an appropriate modern library precinct for our staff and students. The Building U development seeks to do this in a very exciting way, enhancing the library’s position as the central locus for the campus. The building will create an innovative learning environment whilst maintaining a sense of community, unity and wholeness. This is expressed through the square composition that is created by an L-shaped building that frames the landscape elements of the campus.
In the initial workshops with various stakeholders, it was established that there is a deep sense of pride in the campus environment and gardens that all are welcome to enjoy. A strong connection to the local environment, community and wider Brisbane area is developed through key ‘moments’ in the building’s design.
The proposed design unites the Building U program with panoramic views of the city, the ranges, and local landmarks such as the Gateway, Port and Banyo surroundings, while further enriching the experience for the occupants of the building. The feature Oculus function space at roof level provides a signature gathering and meeting place, while a sequence of terraces cascade down through the levels towards Approach Road generate a variety of passive break out spaces, all while retaining appropriate accessibility control. This strategy is also cognisant of welcoming pedestrian arrivals from the Approach Road bus drop off. Workplace, Learning Commons, Teaching and Learning and the Oculus function space all have designated breakout spaces. The design reinforces important masterplan connections and the recently constructed Student Led Clinic. In consideration of our local neighbours, the building has been set back further up the hill toward the existing Library building so as not to create an imposing presence from Approach Road.
The heritage context of the old Seminary has inspired the proposed design. A series of archways are incorporated into the inner façades to create engaging workplace settings, collaborative study booths and silent study areas. A vertical pier rhythm evident in the existing Seminary façades has also informed our façade response. Architecturally, the external façades express unity and simplicity, while assisting environmental protection. The colonnaded façade is intentionally more open towards the collaborative terrace aspect of the building to maximise views and to further accentuate a sense of inclusivity, civic gesture and welcome.
Incorporation of the University’s Mission and Identity has been a consideration throughout the design process to date. Two factors have enabled the expression of the Mission – Design and Spiritual responses which are expressed through various forms.
The Spirituality of the space has been considered through a connection to the wider site, incorporation of feature designs from the old seminary and the consideration of unity, community and wholeness through the macro and micro ambiance of the various environments. There are multiple opportunities for students to reflect individually or work collusively together appropriate to their studies and development into successful community members. The external appearance of the building is very simple and un-obtrusive, whilst the internal spaces are intended to be more tactile and flexible to accommodate a vast array of opportunities from events and dinners through to open days, individual study and even debates and church activity. Of course the immediate needs of our teaching and learning objectives are met through the provision of learning commons and flat floor teaching environments that are highly flexible.
The design of the building creates unity for staff, by bringing together teams that have been off-campus for many years. The students are offered learning commons that has previously been absent from the campus. The design of the commons incorporates a theme of ‘the Holy Trinity’ in the collaborative furniture and reflects the historical arches in the study booths. On the upper floor, the silent study space allows for a smaller scale opportunity for students to study in small groups or individually. There are decks and balconies that connect to the wider campus, allowing students, staff and visitors the opportunity to take a moment from their busy work or university life to relax and enjoy the immediate surroundings.
The community is encouraged to visit the building and enjoy the Oculus which is an event space which is planned to be multi-function. The space will be on the uppermost floor (with capacity for 200 and a function kitchen) therefore allowing exceptional views across the surrounding area.
As an ongoing commitment to reducing emissions and creating sustainable environments, a specialist consultant has been engaged to ensure that the design reduces emissions, carbon and the demand for mechanical ventilation. Maximisation of recycled materials and sustainable products is enforced through finer detail of the design. The building itself is designed to wrap the existing library therefore reducing the demand on plant and mechanical cooling in the Library.
In summary, Building U generates a precinct on the fringe of the Community Court and from Approach Road. The building has been designed with unity and wholeness in the forefront of the process and demonstrates a simple but beautiful design response that will complement the heritage buildings on campus.
Whether you are supporting staff and students at Banyo or at the other end of their earth in Hull, it's an exciting time to be a librarian.
Jim

Staff can include an additional question in the Student Evaluation of Learning and Teaching (SELT) survey for units that are offered in Term 2 (Foundation Studies) (202334).

Read a summary of the Academic Board meeting held on 12 April 2023.

The university takes academic misconduct very seriously. For a student, receiving an academic misconduct allegation letter can be highly stressful. Support is available.

Read the latest on the MFA for Students rollout.

If you are considering applying for promotion, come along to an upcoming information session – Understanding the New Academic Promotions Process.

ACU Co-Lab is proud to unveil its latest commercialisation program, Translate to Innovate Series, a specialised program targeting ACU’s research community.

A message from Executive Dean of Theology and Philosophy Professor Dermot Nestor: Purpose is what defines a Catholic university and galvanises the people who work within it.

See the TechOne P2P work instruction videos and modern slavery training modules which have been created to help grow your understanding of the subject matter, your responsibilities and the processes i...

A recording of last week’s Global Learning Showcase is now available to view if you were unable to attend. See what you may have missed.

Do you implement innovative strategies in your teaching that motivate and inspire students to learn? Receive recognition for your efforts by applying for an ACU Citation or VC Teaching Award.

Promotion recognises and rewards an academic’s achievements at their current level of appointment that warrant promotion to the next academic level. This year’s round marks a significant shift in the ...

A message from Executive Dean of Law and Business Professor Andrew O’Neil: I am committed to ACU’s continued success, with a contribution that places a premium on impact and growth.

Stay informed on recent changes to the Procurement Policy, approvals for purchases, how to raise mandatory purchase orders and related knowledge base articles.

As of Monday 8 May, Service Central phone support hours have changed to 9am–5pm AEST. Live chat remains available between 9am–5pm AEST.

You’re invited to attend local morning or afternoon tea events at the following local campuses hosted by the ACU ALLY Network, with the support of the Campus Deans and campus LGBTIQA+ Student Societie...

ACU’s business incubator, Co-Lab is delighted to announce details of its 2023 Circular Economy Incubator Series, designed for people and businesses with principles and practices of circular economics...

Do you have innovative ideas for program and curriculum development or initiatives to enhance student learning experiences that would benefit from funding? CEI has launched Teaching Development Grants...

Attend an online showcase to meet the Global Learning team, gain useful advice and find out how our various learning and engagement programs are developed and managed.

A message from Interim Provost Professor Meg Stuart: A unique new program for first year students is improving student retention at ACU.

Register for a webinar presented by the ACEN on the Graduate Outcomes Survey, focusing on a three-year evaluation of student participation in Work Integrated Learning.
Visit Service Central to access Corporate Services.